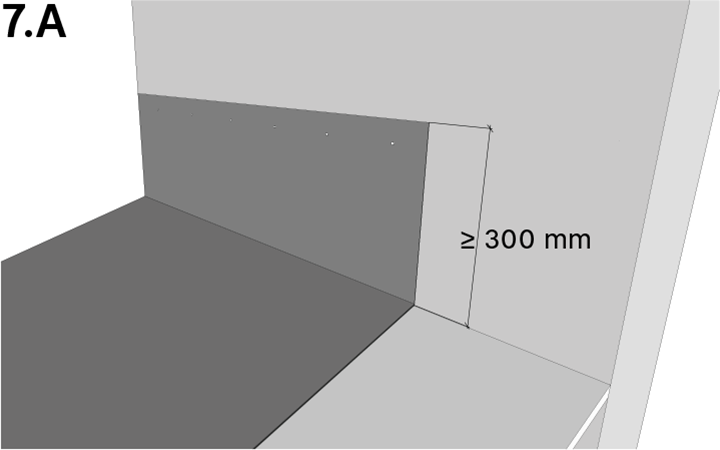T-Roof YAM 2000
Fastening occurs at the overlap mechanically open and visible with roofing felt nails dim 25x2.5 mm. Overlap occurs with adhesive edge to adhesive edge and for cross joints according to instruction no. 2. Joints, below. Consider the weather when installing adhesive edges. Warm the rolls in a warm storage if the temperature is below +10°C.
Important!
Unless otherwise stated here, the latest recommendations in AMA Hus (JSB.6) apply.
- The permanent surface layer determines the minimum roof slope for the underlay, but always at least 1.5° (1:40).
- Consider roof slopes <14° (<1:4) where the underlay may be exposed to precipitation and/or where the outer roofing is not installed immediately. Coat the open and visible nailing with
Sealant K-36 or equivalent repair compound for bitumen waterproofing. - For wind-exposed areas (coastal), it is recommended to choose a more secure underlay such as T-Roof YEP 2500.
- For mechanical fastening and especially the use of a nail gun, ensure that the nailing is done straight down and with the correct pressure on the substrate, so optimal tightness is achieved against the substrate for the nail head.
- The adhesive edge has aggressive adhesion under normal conditions! In cooler weather (<+10°C) it can
Sometimes there is a need to improve adhesion. Use a heat gun and warm the adhesive surfaces
Carefully. Press the joint tightly together! In cool weather, rolls should be pre-stored for at least 1 day in a warm storage.
- Be mindful to gently load the surface and immediately repair any damage with sealing tape
roof Roofseal-T, roofing adhesive Sealant K-36 or equivalent repair compound for bitumen waterproofing.
In case of major damage, use and attach/glue a strip from the underlay paper. - Mechanical fastening (open and visible) should be hot-dip galvanized roofing felt nails min 25x2.5 mm!
- Always cover with the surface layer (roofing felt, welded waterproofing, or shingles) as soon as possible to avoid
impact from sunlight and adverse weather conditions. During the construction period, the underlay can be exposed to sunlight for a maximum of two months. In the operational stage, the underlay should be protected by the outer roof covering. - Rolls should be stored upright on a flat, dry surface and protected from sun and precipitation.
- T-Roof YAM 2000 is diffusion-tight and when mounted on a wooden base, the space underneath should be ventilated according to standard practice.
1. Installation
Installation is recommended with sheets across the direction of the roof slope (When covering under welded waterproofing, the underlay should be installed in the same direction!). Rolling is done from right to left so that the side inside the roll becomes the top side when unrolled. The sheets are easiest laid from the bottom with overlapping subsequent ones upwards. The substrate should be dry, even, and stable to avoid deflection and movement.
The surface layer determines the substrate's condition and minimum slope. For the minimum underlying panel thickness, see table AMA HSD. 1331/1 (AMA-Hus 21). For non-battened substrates, at least 23 mm tongue and thickness.
NOTE! The space under the wooden base or above the insulation must be ventilated according to standard practice.
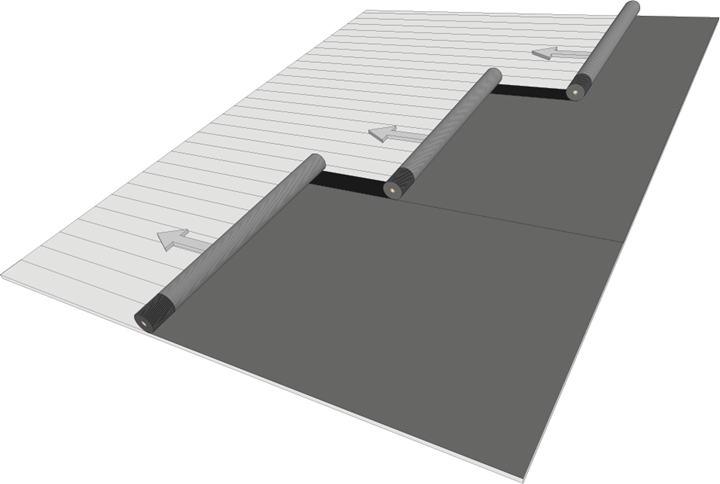
2. Gables
Starting and ending against gables is best done with a triangular strip that angles the base upwards.
The underlay paper is folded around the strip and fastened visibly on the outside.
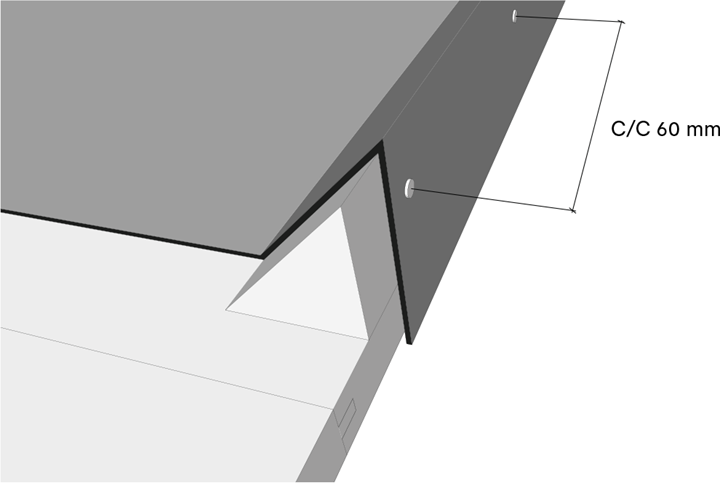
3. Joints
The underlay paper is mechanically fastened with roofing felt nails min 25 x 2.5 mm (according to fig 2.B) openly and visibly (through both sheets in the overlap) in the longitudinal and transverse joints. The sheet is temporarily fastened at the top edge (approx. 1 m between fastenings) and adjusted at the bottom edge. Overlapped in a straight edge line, the protective films are then removed simultaneously with careful pressure. Overlapping occurs with adhesive edge to adhesive edge corresponding to the recommended overlap. At transverse joints, the overlapping sheet at the lower edge should overlap at least 150 mm and then be cut diagonally upwards so that the overlap at the top is like the lower (150 mm) + 300 mm. The lower sheet is fastened at the edge with mechanical fastening at a center distance of 60 mm (according to fig 2.A).
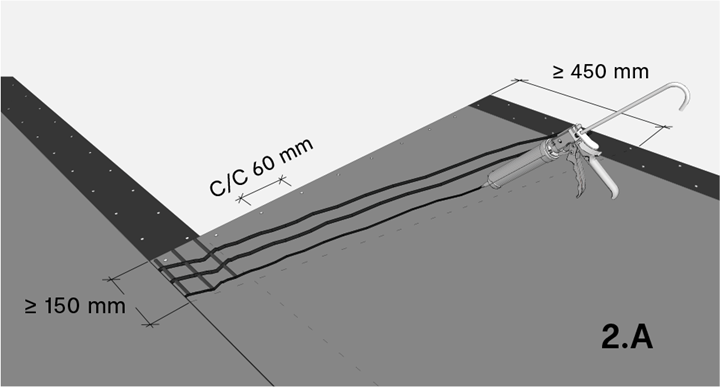
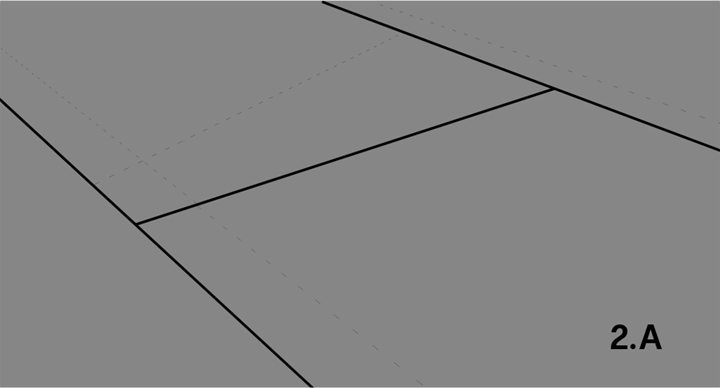
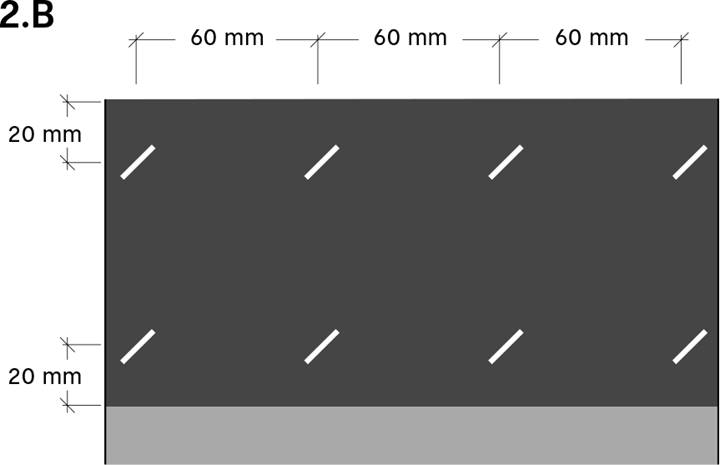
4. Eaves
At the eaves, the first strip is attached at the lower edge against the recommended eaves flashing with the adhesive edge
(Do not forget to remove the protective film!) and 3 sticks of roofing felt adhesive equivalent to Sealant K-36 (see fig 3). The finish is done a bit up (about 20 mm) so that it is concealed by the protective surface layer in the usage environment. Adhesion should be done on cleaned metal. The eaves plate should be mounted on a strip of underlay above the wooden substrate (e.g., T-Roof Multi Strip).
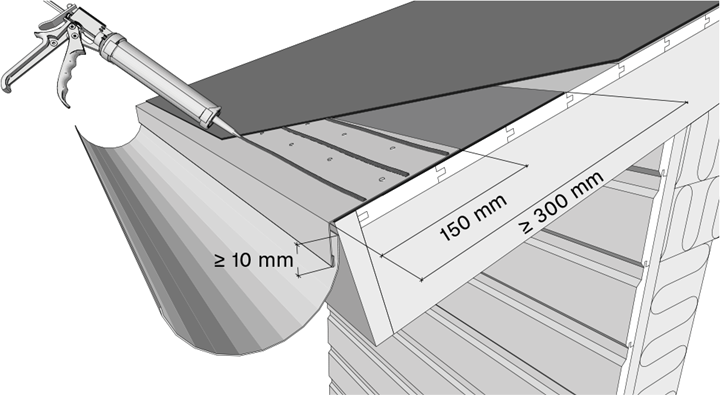
5. Ridge
At the ridge, the underlay felt on both sides should overlap the opposite side by at least 150 mm. The lower strip is fastened with roofing felt nails as a seam (2.B) and the overlapping is glued down with Adhesive K-36 or equivalent (3 strands with a total width of 80 mm) and nailed as a seam (2.). Open and visible! This solution refers to a NON-ventilated ridge, and the roof should then also be ventilated via ventilation openings in the gables or roof-mounted roof vents/caps.
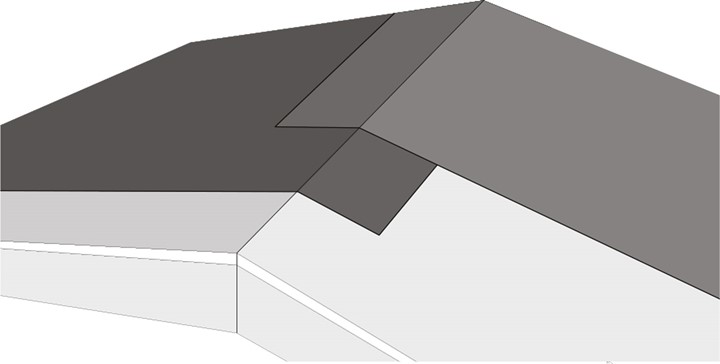
6. Valley
First ensure that the valley gutter has a stable and fixed base with a metal underlay (minimum 300 mm wide). The underlay should be provided with a strip of underlayment beneath. The underlay should be nailed to mechanically hold the roof sides together. In a valley gutter with valley metal, the gutter should be provided with a strip of underlayment (according to fig 5). The strip in the valley gutter is fastened at the ridge and at the outer edges with, for example, roofing felt nails at a center distance of 150 mm. Then let the adjoining strips from each roof side overlap the valley strip by at least 150 mm. The fastening is done with roofing felt adhesive equivalent to Sealant K-36 (3 strands) and with mechanical open fastening as a joint.
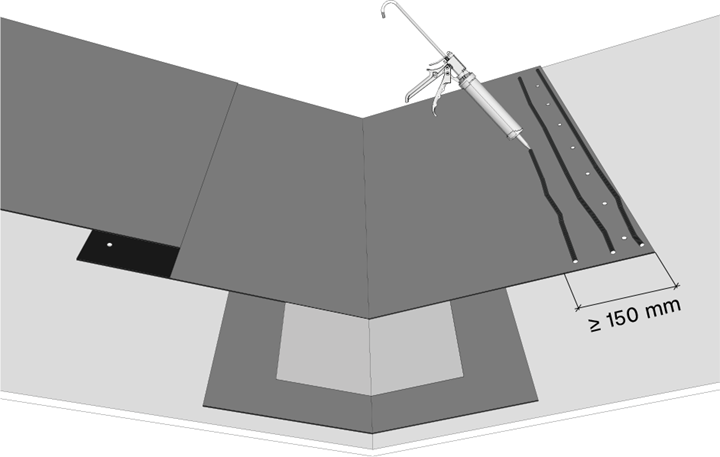
7. Implementation options A, B, and C
A. For square penetrations (chimney, ventilation duct, etc.), the underlay should be cut, folded up, and nailed at the bottom (see fig 6.A). Then cover the fold with a strip of underlay fabric all around with an overlap (at least 300 mm high). Fasten with nails and glue (80 mm wide or 3 strands) or nail at the bottom. Nailing is done with a c-measure of at least 100 mm. Gluing is done with Sealant K-36 or equivalent. The corners are sealed extra with Sealant K-36 or equivalent sealant or with elastic durable sealing tape. Penetrations in battened constructions are finally provided with an underflashing of metal at the bottom and all around!
B. For square penetrations and lower roof slopes (≤12°/1:5), higher safety and installation with glued collars are recommended (see fig 6.B). Cut out four sides from the underlay (overlap 150 mm), trim and attach the bottom one first with the following two sides, and finish with the rear one towards the ridge. Gluing is done on all edges with Sealant K-36 or equivalent (80 mm wide or with 3 strands).
C. For round penetrations such as holes for ventilation pipes, etc., a collar like self-adhesive T-Collar butyl or full rubber collar is used (see fig 6.C). The base of the collar is fully adhered to the substrate and the underlay. For full rubber collars, adhesion should be done with Sealant K-36 or equivalent. On a sanded surface and when using a self-adhesive collar, the surface of the substrate should be pre-treated with Primer K-80. For a square base, one of the collar's corners should be positioned straight up towards the ridge during adhesion. The collar should be sealed at the top with a clamp ring or at least 2 rounds of durable sealing tape.
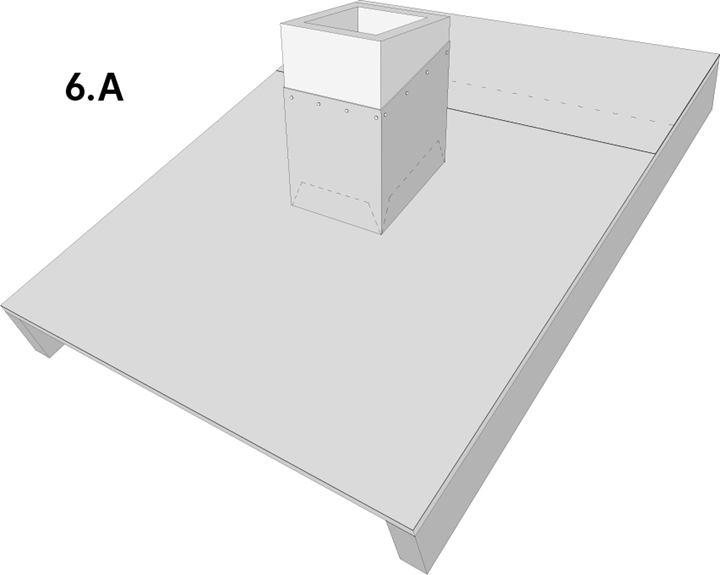
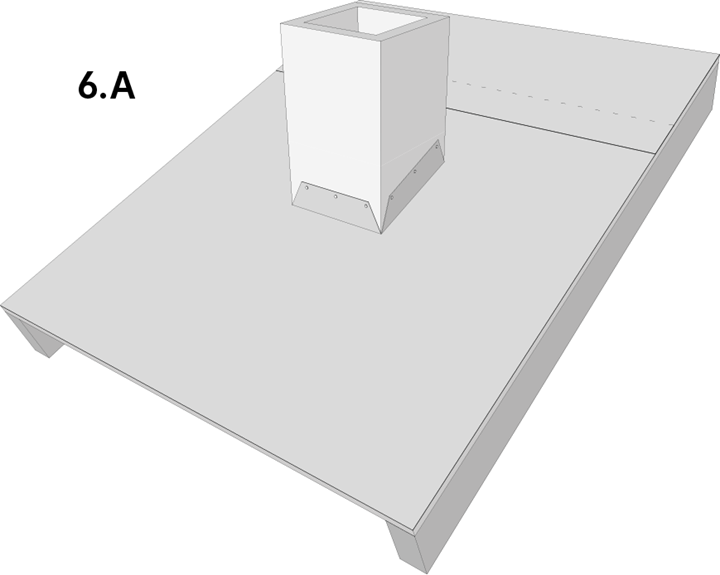
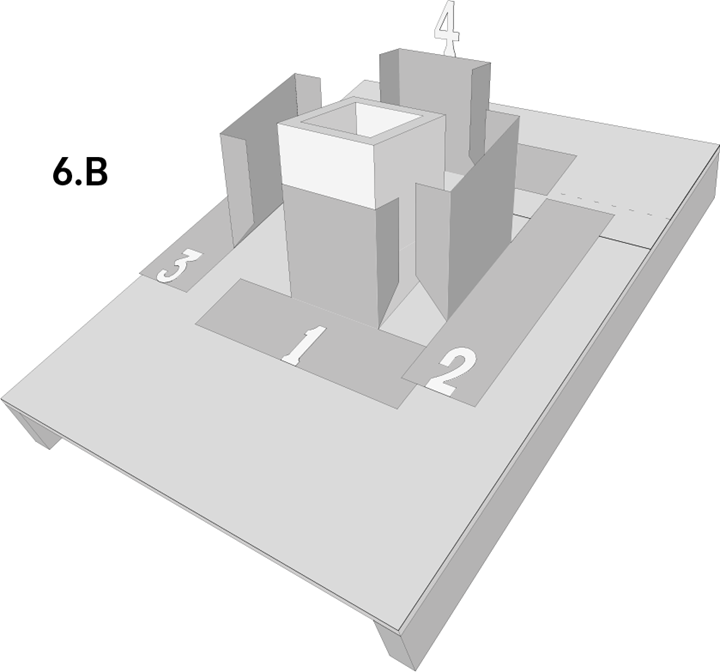
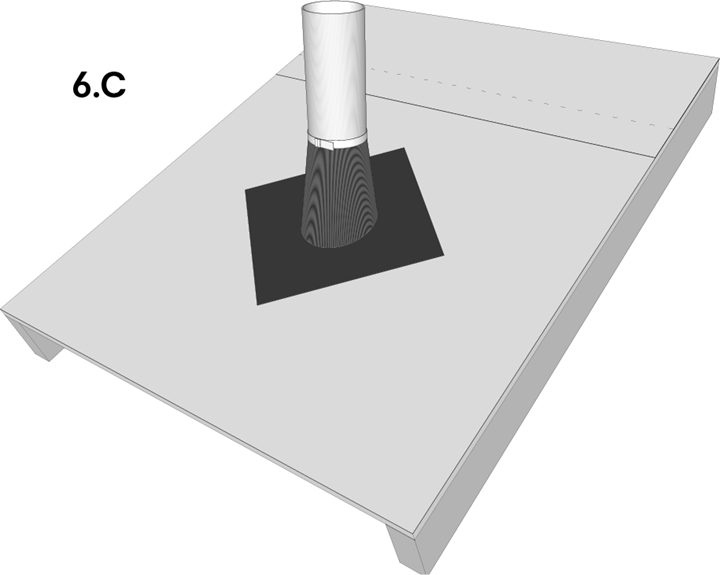
8. Vertical connection (wall)
At the connection where the roof underlay at the top edge meets the wall (according to fig 7), an extension on the adjoining wall should be made, at least 300 mm. The extension is made under the facade and attached to the windproof layer with roofing nails at 100 mm centers and 30 mm from the edge. For battened outer roofs, the connection is provided with a metal flashing above the underlay fabric.
