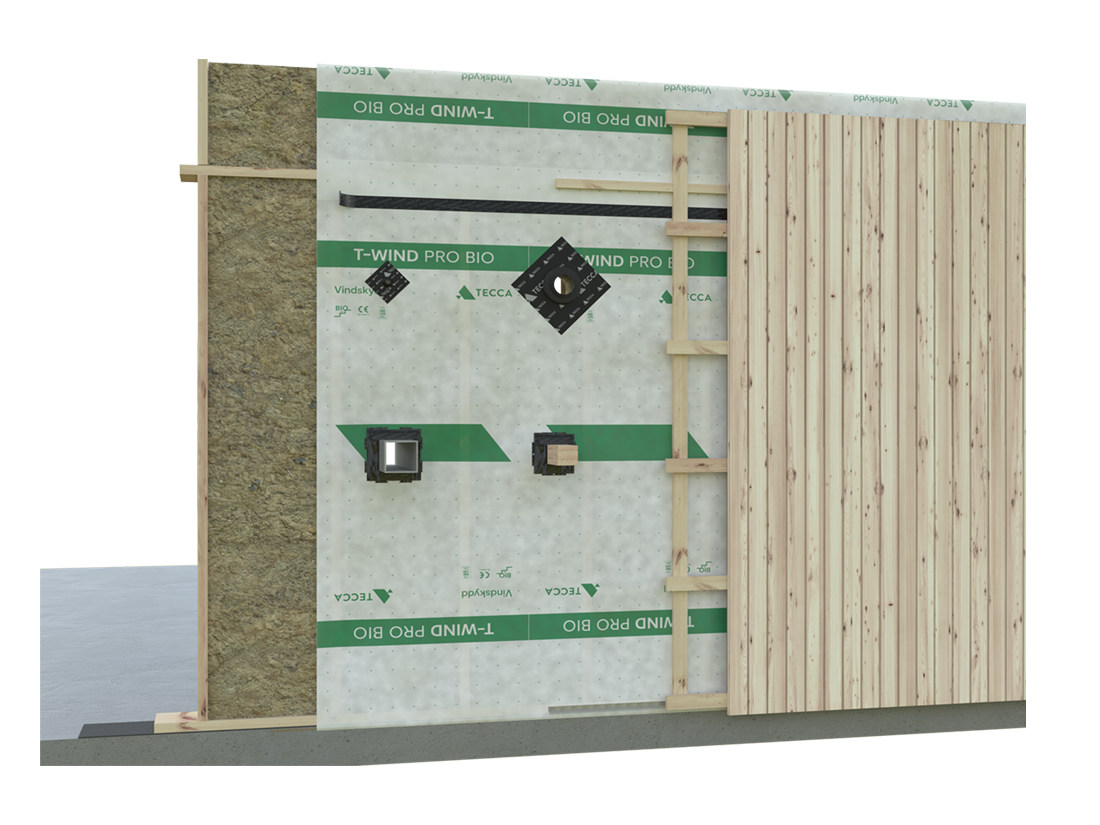BIM object for TECCA
By using BIM objects in a BIM model, various project teams, including architects, engineers, contractors, and property owners, can share and collaborate on a common set of data. This facilitates communication and collaboration throughout the entire construction process, from planning and design to the building's operation and maintenance.

Building Information Modeling (BIM) is used to create a digital representation of a building or infrastructure project. The digital model, which includes 3D geometry and other relevant data, serves as a central source of information that can be used throughout the entire lifecycle of the project.
By using TECCA's objects in your BIM models, you as an architect, engineer, or designer can ensure the correct product information and be confident that what you "draw" can also be manufactured.
A BIM object can contain information about:
-
Size variations
-
Manufacturer information
-
Technical specifications such as performance characteristics
-
Design and customization options
-
Fire classification or other safety regulations
-
Assembly instructions
-
Cost information
-
Environmental certificate
-
Reference Links
TECCA's products are available for download directly in SketchUp, Autodesk, Revit, Vectorworks, or ArchiCAD.
Download BIM objects for TECCA here
For more information about our range and our BIM objects, contact:
Morgan Oscarsson
Advisory Salesperson / Prescriptive Lead
0383-599 07
Send email



